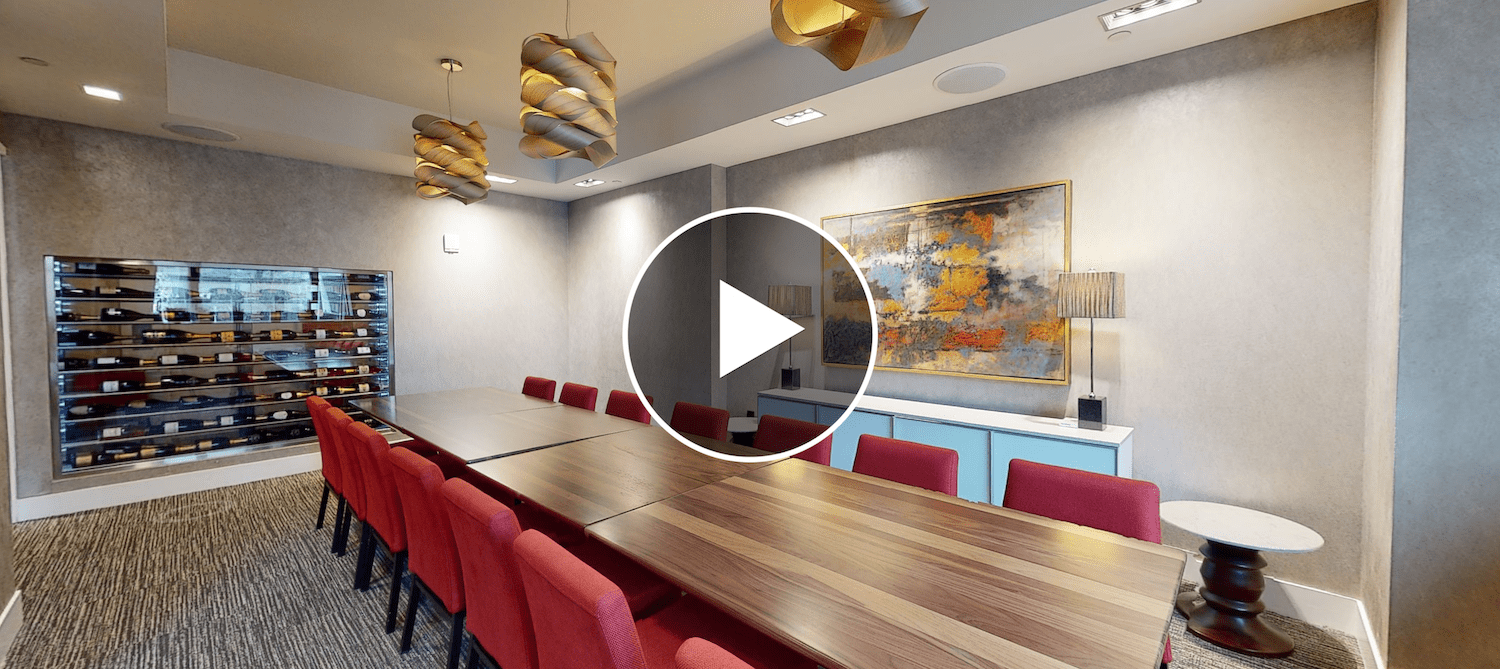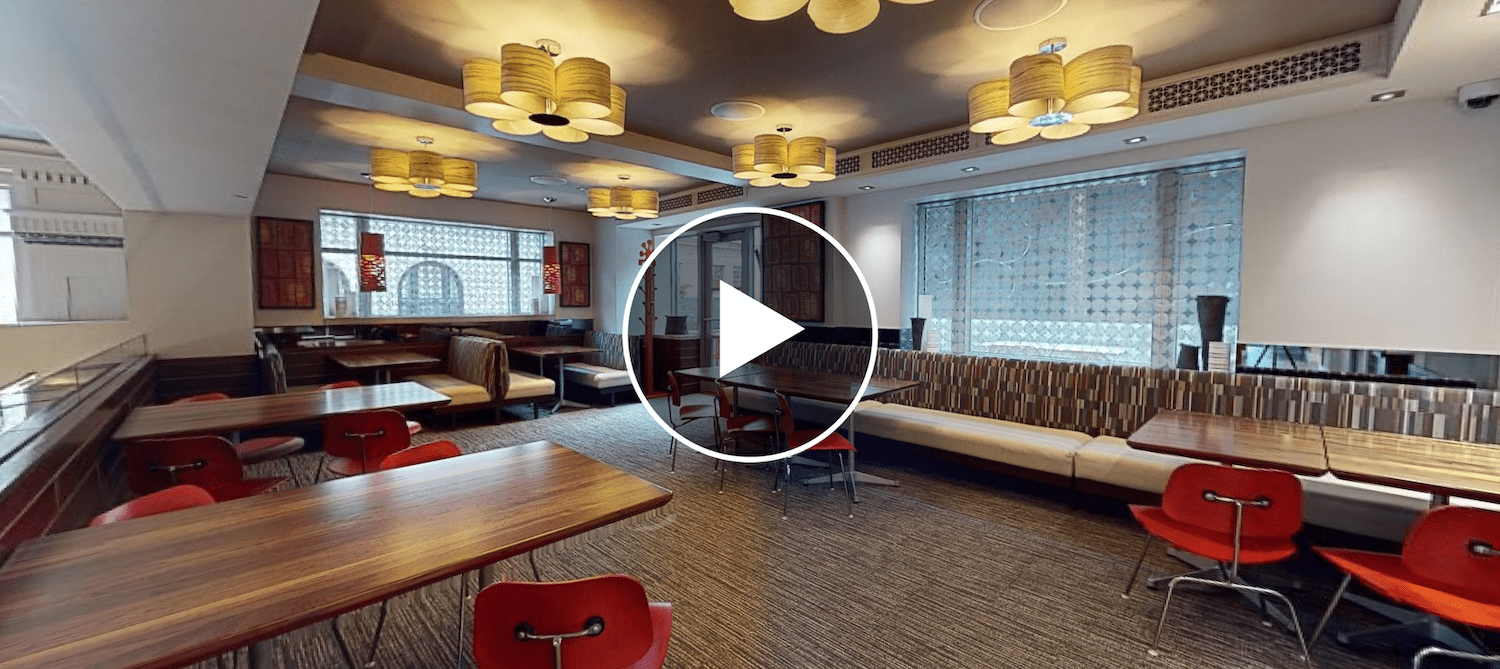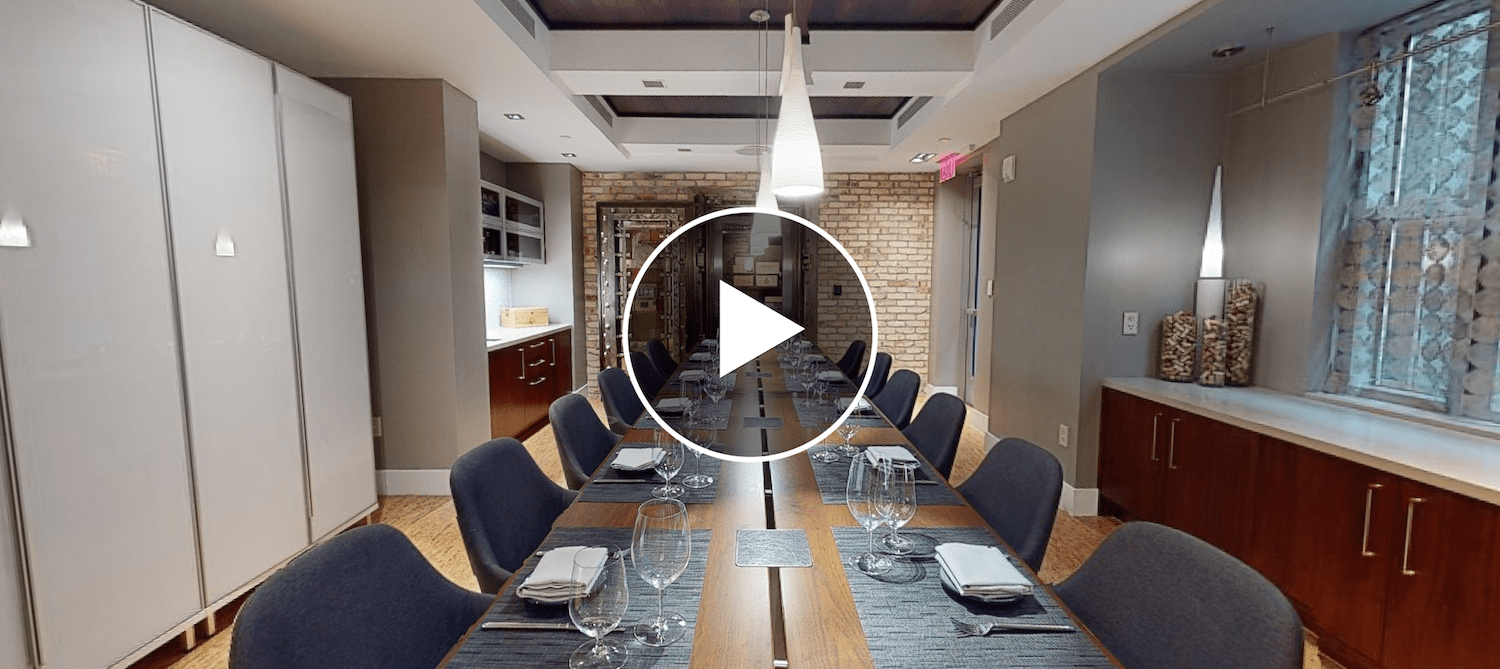Get a closer look at our versatile event spaces. Floor plans show the most popular seating arrangement but can be customized to suit your preference.
Lush and inviting, this space is spectacularly adaptable for receptions and dining.
A reception area overlooking the main dining room opens to a private event space. The glass wall showcases a cellar of our most treasured bottles of wine and sparkling champagne.
Floor Plan
Maximum seated: 20
Maximum strolling: 45
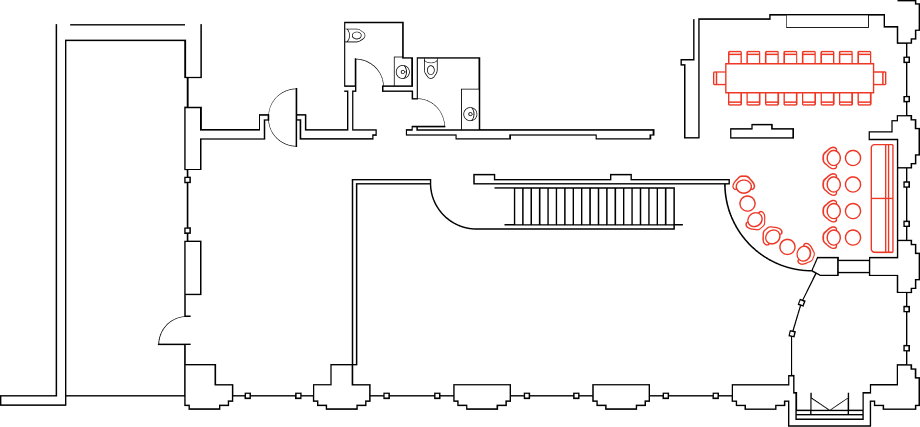
This multi-use space is perfect for social mixers, receptions, and seated dinners.
Overlooking the main dining room, The Loft is a semi-private space perfect for cocktails & conversation. This multi-use space is perfect for social mixers, receptions and seated dinners. Enjoy an al fresco cocktail reception on The Terrace before being seated for a dinner under the stars.
Floor Plan
Maximum inside: 34
Maximum outside: 18
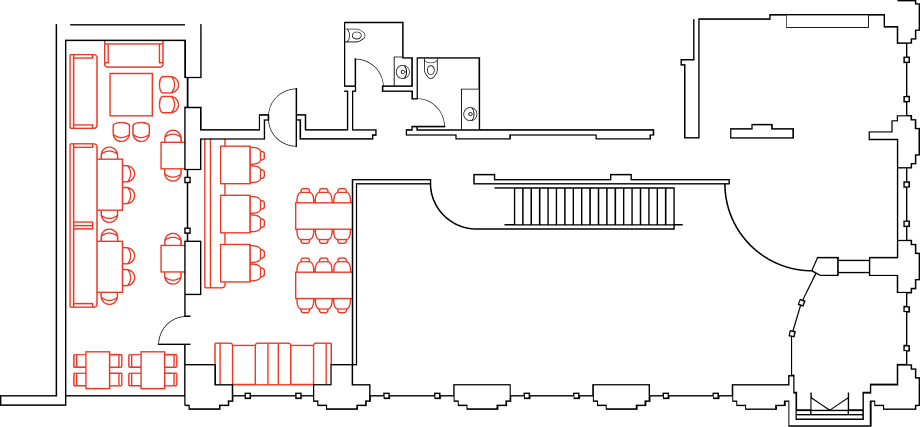
Our most intimate private event space.
One flight below our main dining room, the large dining table seats up to 12 and is flanked by an original bank vault door, which now protects the best and most exclusive wines in our library. Dinner in the Vault is a night to remember.
Floor Plan
Maximum seated: 12
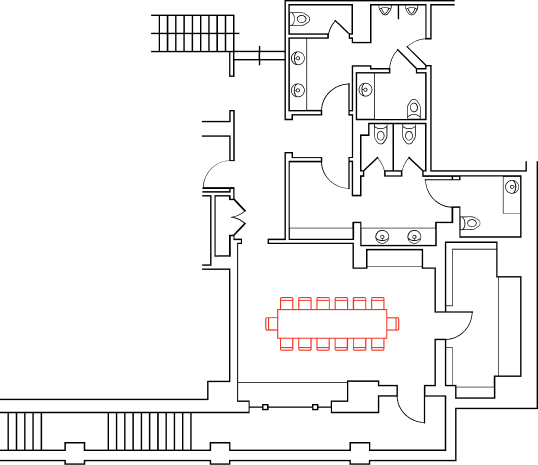
Enjoy all three floors, including the main dining room, Champagne room, Vault, Loft, and two outdoor patios.
Enjoy the entire restaurant to yourself and take in all the benefits that our beautiful space has to offer. Exceptional seating, private areas for more intimate conversation, the opportunities are endless. Pair that with our incredible wine list and food offerings, and you’ll have the perfect recipe for an event your guests will never forget.
Floor Plans
Maximum inside: 100
Maximum strolling: 175

Basement
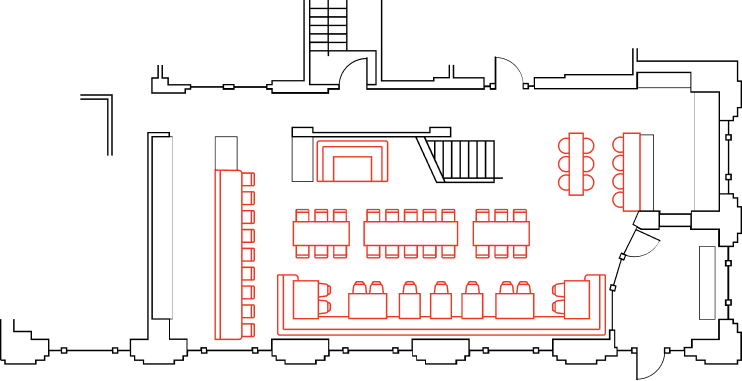
first floor
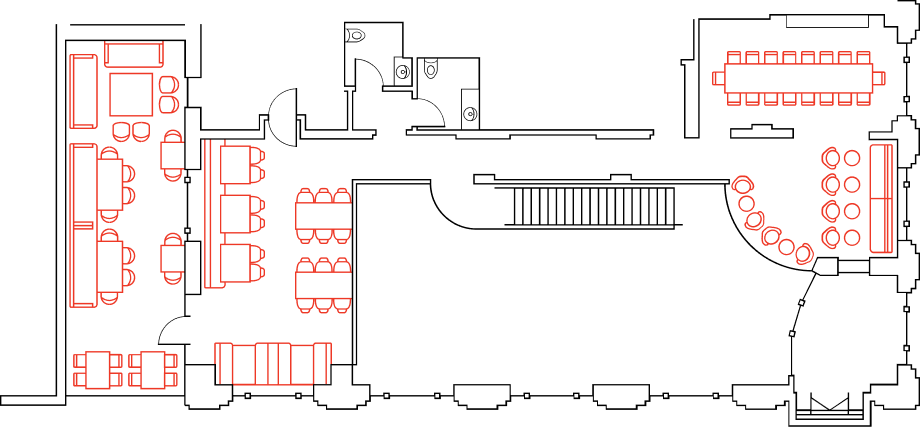
Mezzanine
Testimonials











